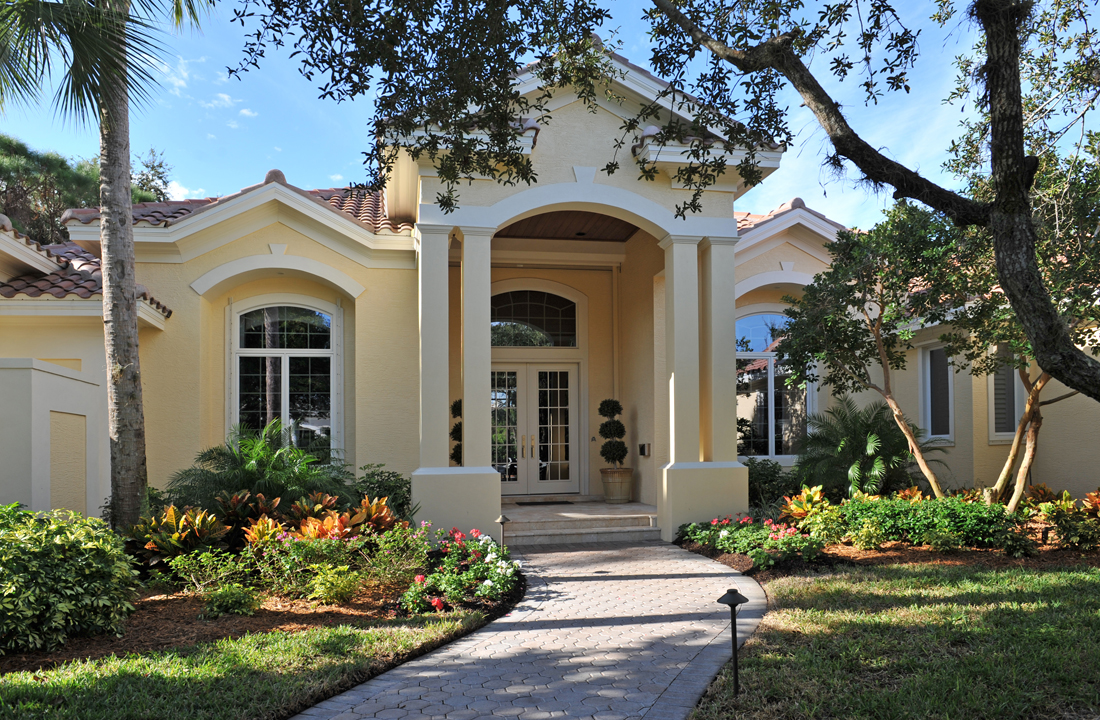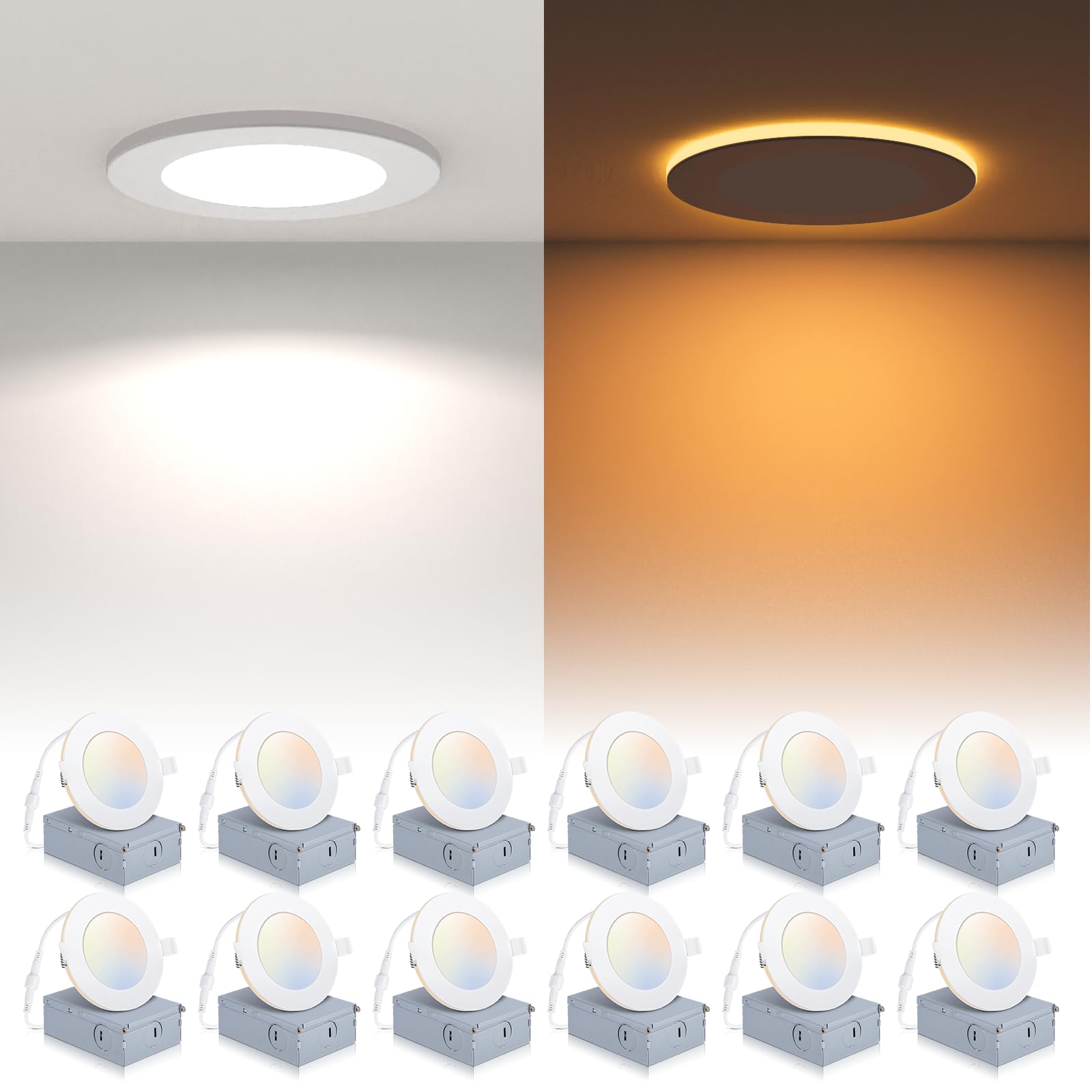Expanding your home with a new room addition can be one of the most rewarding investments you make, both in terms of property value and everyday comfort. But in places like Broward County, where architectural styles and building codes vary, room additions require careful planning. The goal isn’t just to add more square footage; it’s to create a seamless transition between old and new spaces so that your home looks cohesive, not patched together.
Whether you’re adding a sunroom, an extra bedroom, or expanding your kitchen, a professional approach ensures your new space feels like it’s always been a part of the home.

Why Room Additions Are So Popular in Broward County
Broward County offers a unique blend of coastal beauty, suburban comfort, and warm weather year-round. Homeowners often prefer to build out instead of moving, and for good reason:
- Rising property values: Adding more living space can significantly boost your home’s resale value.
- Lifestyle upgrades: A larger kitchen, office, or guest suite makes daily living more comfortable.
- Cost-effective alternative: In many cases, expanding is cheaper than buying a new home.
- Custom design freedom: You can build exactly what you need without compromising on style.
However, these advantages only pay off if your new space blends well with your existing home.
Step 1: Start with a Clear Vision and Professional Assessment
Before you break ground, define your goals clearly. Are you adding a new bedroom, home office, kitchen extension, or maybe a multi-functional living area? This decision will shape everything, from structural design to lighting choices.
A professional assessment is key at this stage. Licensed contractors in Broward County can evaluate:
- Your home’s existing foundation and structure
- Zoning restrictions and local building codes
- The best placement for the new space
- How to minimize disruptions during construction
This step ensures your project is practical, safe, and legally compliant.
Step 2: Matching Architectural Styles and Materials


One of the most common mistakes homeowners make during room additions is failing to match architectural styles. A new addition should complement the original structure, not compete with it.
Here’s how professionals achieve a seamless match:
- Roofline continuity: Matching the roof pitch, overhangs, and materials ensures your addition blends naturally.
- Exterior finishes: Using the same stucco, brick, or siding keeps the home visually cohesive.
- Window and door styles: Aligning proportions and trim details helps unify the old and new spaces.
- Color matching: A consistent exterior paint or finish can make the addition indistinguishable from the original structure.
The goal is to make it look like the new room was always part of the house.
Step 3: Thoughtful Interior Transitions
Blending spaces isn’t just about the outside. Inside, the flow of your home matters just as much. Poor transitions can make new additions feel disconnected or cramped.
Professional design solutions typically include:
- Continuous flooring: Using the same or complementary flooring creates visual harmony.
- Consistent ceiling height: Keeping ceiling levels aligned avoids awkward visual breaks.
- Matching trim and molding: Small details make a big difference in unifying spaces.
- Strategic lighting: Layered lighting helps make the new room feel integrated with existing spaces.
A smooth interior flow is what makes a home addition feel natural rather than forced.
Step 4: Considering Functionality and Layout
When designing a room addition, functionality must be at the forefront. Think about how this space will connect to and enhance your current layout. For example:
- Adding a bedroom off a noisy kitchen may not be ideal.
- A kitchen expansion should allow for easy access to dining and outdoor areas.
- A sunroom should be placed where it can receive natural light without overheating.
Working with experienced designers ensures that the new layout complements your daily routines and enhances overall usability.
Step 5: Energy Efficiency and Modern Upgrades


A room addition is the perfect opportunity to modernize your home. Many Broward County homeowners incorporate energy-efficient features during the construction phase, including:
- High-performance windows and insulation
- LED lighting and smart thermostats
- Solar panel integration
- Energy-efficient HVAC systems
Not only do these upgrades make your home more sustainable, but they can also help reduce energy bills, a major benefit in Florida’s warm climate.
Step 6: Navigating Permits and Regulations in Broward County
Unlike simple cosmetic updates, room additions typically require permits and inspections. Broward County has specific zoning laws, setback requirements, and building codes that must be followed.
Working with a licensed contractor or design-build firm ensures:
- Proper permit filing and approvals
- Compliance with safety and energy regulations
- Smooth inspection process
- Fewer project delays
Skipping permits can lead to costly fines, insurance issues, or trouble when selling your home, so it’s always best to do it the right way.
Step 7: Hiring the Right Professionals
While some homeowners are tempted to take on parts of a room addition themselves, professional expertise is crucial to achieving a polished, structurally sound, and code-compliant result. A skilled team may include:
- General contractor
- Architect or designer
- Electrician and plumber
- HVAC technician
- Inspector or permit specialist
Choosing a team experienced with Broward County projects ensures familiarity with local weather conditions, soil, and code requirements.
Step 8: Planning for the Future
A well-designed room addition doesn’t just meet today’s needs, it anticipates tomorrow’s. Consider how the space might serve multiple purposes over time, such as:
- A guest suite that can later be used as a home office.
- A sunroom that can double as a workout space.
- An extra living area that adds value to future buyers.
Forward-thinking design adds both functionality and long-term resale value.
Common Room Addition Mistakes to Avoid
- Mismatched architectural elements
- Poor interior flow or awkward transitions
- Skipping permits or inspections
- Underestimating costs or timelines
- Hiring inexperienced contractors
Avoiding these mistakes can save you money, time, and headaches down the road.
Why Professional Help Is Worth It
Attempting to DIY a room addition can lead to uneven floors, structural issues, failed inspections, or mismatched designs. Professionals have the tools, knowledge, and permits to get the job done right the first time. Plus, a properly executed addition can significantly increase your property’s market value.
Call to Action: Build Your Dream Space with Confidence
If you’re ready to expand your living space in Broward County, don’t leave your investment to chance. Our team of experienced professionals specializes in seamless room additions that blend beauty, functionality, and lasting value. Contact us today to schedule(https://umbrellageneralsolutions.com/contact/) your on-site consultation and start planning your dream addition with confidence.




